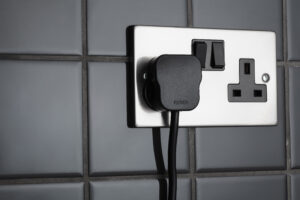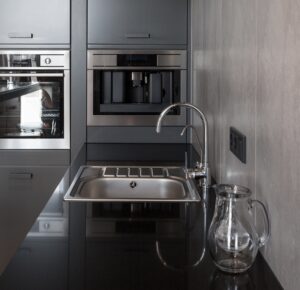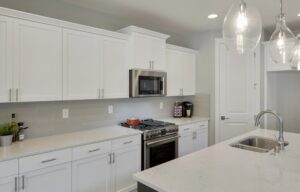Designing your kitchen from scratch is an exciting prospect. A genuine blank canvas, you can really do anything you want. You are constrained only by the size and shape of the space you have. However, exhilarating as it can be, designing your kitchen can also be a bit daunting too. After all, it isn’t necessarily a simple and straightforward process.
The reason designing your kitchen can be tricky is the need to strike a balance. You need to weigh up functionality and aesthetics carefully. Naturally, you want the space to be visually appealing and attractive. But you need to remember that you don’t live in a show home. Far from it. In fact, you probably live in a busy, hectic family home. Practicality and functionality are vital. Every design decision you make needs to ensure that the result is conducive to the working life of a kitchen: cooking and food preparation.
Before we look at things in more detail, let’s look at the key factors you should consider when designing your kitchen.
Designing your kitchen: Key factors to consider
Layout
Before you get into every detail and each tiny decision, you need to choose the overall layout. Of course, this is likely to greatly influenced by the existing size and shape of your kitchen. That is, unless you are extending in some way. You needn’t necessarily be chained to where your electrical sockets currently are, as these can be changed. However, you do need to consider where you are going to position the main components of your kitchen. For example, the kitchen sink, oven, countertops, fridge, table, and chairs.
Overall, your watch words should be structured and streamlined. The layout shouldn’t be cluttered, and needs to aid – not hinder – the flow, functionality, and efficiency of your kitchen.
Storage
After the layout of the key areas have been finalised, storage is probably the next most pressing matter to sort out in the kitchen. Space is always at a premium in the family home and clutter is the enemy of tidiness. Having adequate storage in the kitchen is of paramount importance. You may want to think about overhead cabinet storage or extra drawers. Shelving is another option. Countertop space is important too. You want to avoid filling up this vital workspace with too much clutter because it takes away the amount of space you have available for food preparation. Indeed, the overall goal of storage in the kitchen is to reduce the amount of clutter. Obviously, you’ll also want to create a safe environment for cooking.
Lighting
Next on the list of key factors to consider when designing your kitchen is the lighting. In fact, lighting is an aspect that is often overlooked. This is a real mistake as, with the right lighting, it will set the mood for your kitchen. As well as being a vital way of creating the perfect ambience, lighting will also help you to prepare food and cook efficiently and safely. Again, lighting for the kitchen needs to strike that all important balance between the practical and the aesthetic.
Flooring
The flooring in the kitchen is another aspect that should not be taken for granted. Poorly chosen flooring can ruin the overall effect of any kitchen. Never compromise on quality and – as a general rule of thumb – it is usually best to opt for lighter shades. This is for the simple reason that lighter tones create a light and airy feel.
Ventilation
Proper ventilation is another essential for your kitchen. It is absolutely vital when you prepare food and cook. Only the correct flow and circulation of air in the kitchen will disperse lingering smells. This is why a good quality range hood and a powerful extractor should be on everyone’s shopping list when designing a kitchen.
So, there you have it. There are 5 key elements to consider when designing your kitchen: layout, storage, lighting, flooring, and ventilation. These are all equally important factors that you will need to get right if you want your kitchen to become your dream kitchen.

Designing your kitchen: The Working/Golden Triangle
In a poorly designed kitchen, it’s not uncommon to find yourself chopping and preparing food in a cramped, tiny piece of counter space. Often things can be improved by decluttering. However, it’s far more likely that the problem stems from poor initial design. In practice, adherence to a decades-old design theory is usually the perfect solution: ‘The Working Triangle.’
Also known as both ‘The Golden Triangle’ and ‘The Kitchen Triangle,’ the theory was developed in the mid-twentieth century and it’s a straightforward one – it simply states that the three main work areas of the kitchen should form a triangle. This means drawing an imaginary triangle between the sink, the stove, and the fridge.
Despite the theory being at least half a century old, it still rings true. Of course, it is also true the needs of the modern family have changed over time. The kitchen is now no longer simply the preserve of the family cook – traditionally mum. Cooking, food preparing, and cleaning responsibilities are now often shared. Furthermore, the kitchen is now more of a social and entertaining space as well as being a place for cooking. There are different priorities in the twentieth century family home. All things considered though the kitchen triangle is still a solid design principle. It will still stand any kitchen in good stead.
How does the kitchen triangle work?
According to the design theory, each leg of the triangle should be between 4 and 9 feet. Similarly, the sum distance of the triangle shouldn’t be any less than 13 feet and no more than 26 feet. This ensures that the points of the triangle are neither too cramped or too far apart.
The result is a natural ‘traffic flow’ within the kitchen. Each part of the triangle allows for seamless rotational movement between the primary tasks of storage (the fridge), chopping (the sink) and cooking (the oven). In order for the flow around the kitchen to be uninterrupted, it is important that nothing – such as a kitchen island – blocks the flow.
Of course, with many families or couples cooking together these days – and the fact that open plan kitchen designs are popular, it means that some kitchen designers have championed what they would call a natural evolution of the traditional working triangle. This involves the move from distinct work areas to more broader zones around the kitchen.
The working triangle and the modern kitchen
Modern designers still agree that with its three key elements (stove/sink/fridge), the working triangle creates an efficient and comfortable space. In principle, the kitchen triangle will enable to you move seamlessly around the space.
Obviously, certain types of kitchen design – particularly galley kitchens – don’t really lend themselves to the working triangle design principle. Having said that, regardless of the size and shape of your kitchen, it still worth keeping the notion of uninterrupted flow at the forefront of your mind when considering any kitchen design.
As mentioned before, when designing your kitchen, it’s important to pay equal attention to the look and the functionality of the space. If you focus on just one of these, there’s a good chance that the kitchen won’t work. In practice, triangles and zones invariably just happen naturally with a well thought through design – even if they weren’t the initial starting point of the design.
With open plan designs, the focus is often to create a space that is calm and comfortable to live in – rather than triangles or zoning.

Let’s take a look now at some of the pitfalls of kitchen design. These are the common kitchen design mistakes that you really want to avoid.
Designing your kitchen: Don’t break the flow
It can be easy to get a little carried away during the creative design process. So, it’s always a good idea to stay grounded and keep things simple. One thing you definitely need to avoid is breaking up the flow of the kitchen space. Whether you stick religiously to the principle of the working triangle or not, a good kitchen workflow is essential in any environment. People often focus on the aesthetics too early. Functionality should be the primary focus, first and foremost. A seamless flow is important in small and large kitchens alike. If a kitchen design looks good but doesn’t work, it won’t be a success. This is why flow is so important.
Designing your kitchen: Don’t cut corners
Cutting corners can be taken to mean one of two things when it comes to designing your kitchen. Firstly, cutting corners on any home improvement project is never a good idea. But also, literally, you need to make use of the corners in any kitchen space. A good kitchen design will make the most of the corners of the room. It will use every inch of space available to you to ensure that even the smallest of spaces become useful and functional. Corners – when not employed appropriately – can create dead space. Maximise every inch instead!
Give yourself enough countertop and storage space
When designing your kitchen, it’s important to make the most of every available centimetre of space. Surprisingly, not leaving yourself with enough countertop space to work with. Consider carefully, everything you need space on the worktops for: food preparation, appliances, potentially socialising.
Never underestimate your storage needs as this can spell disaster and leave you with a cluttered and uncomfortable space – everything you don’t want your kitchen to be. It’s really important that you plan for storage accordingly – even to the point of allocating space for every single item or utensil you want to accommodate in the kitchen. You want to ensure that everything has a suitable space and that things don’t look too overcrowded and busy.
The secret to getting the most storage out of the space you have available is to think outside the box. Look for ways to integrate storage solutions into existing kitchen essentials. For example, you. could look for ways to utilise the space between wall and base cabinets, such as with magnetic panelling.
Don’t forget the importance of good ventilation
Good ventilation is an essential in any kitchen. Even if you are cooking the most delicious and aromatic dishes day after day, you don’t want smells to linger – and you certainly don’t want them to drift throughout the house. A decent ventilation system needs to capture impurities, and circulate clean air around the room. This is an area of the kitchen you really shouldn’t scrimp and save on.
Designing your kitchen: Practical and aesthetic lighting
Good kitchen lighting should be both practical and aesthetic. In the modern kitchen, lighting needs to fulfil various purposes. The lights you need when doing food preparation should be direct and bright. However, the lighting you might want around the dining area will probably call for a more subtle and ambient feel.
Task lighting – often with spotlights that are hung under wall cabinets or the ceiling – are a great practical option. Not only can they be grouped according to task, they can also be dimmed. This essentially means that you can change the atmosphere of the room with a flick of a switch. For areas of the kitchen where family and friends gather and socialise, living-room style lighting is more appropriate and a better option. Pendant lights and table lamps are a fantastic way to create ambience. Overhead spotlights can be dimmed low or switched off entirely when you want to change the mood of the lighting.

Think about power sockets
Before you make any final decisions and commit to plumbing in appliances and such like, think carefully about where your power sockets need to be. As well as thinking of safety and keeping power sockets away from the sink. Think about the kettle, the toaster, and how many power points you realistically need with your various appliances. Are the sockets too close or too far away from each other?
Be careful not to mis-measure
If you install worktops at the wrong height, it can be an expensive and frustrating mistake. Position them too high or too low and the entire functionality of the space can be compromised. On average kitchen worktops are between 890 and 940mm high. This is the optimum height for carrying out typical kitchen tasks with comfort and ease.
Another common mistake is to mis-measure doors or to misplace door layouts. A lack of planning can lead to a variety of fitting and installation issues. Not only that, often the simplest things can be impacted – like the ability to open cabinets and or appliances. This is incredibly frustrating when it happens and causes considerable headaches. It’s obviously desirable to do anything you can to avoid such issues in the first place!
You need to allow enough space so that a kitchen doesn’t feel cramped and restrictive. Ideally, there should be at least 1.2m of space between kitchen units, such as wall and island units.
Designing your kitchen: Don’t forget the need for heat
Although with the current cost of living crisis, people are trying to use their heating as little as possible, overlooking a heating element is still a major kitchen design mistake that you should try to avoid. Unless you are in a particularly small kitchen, there is a real misconception that many people make in thinking that the oven is a primary source of heat, so you won’t need any other heating in the kitchen.
While it’s true that a kitchen in full throttle – oven on and pans on the hobs – can generate a great deal of heat; hence the saying ‘If you can’t stand the heat, get out of the kitchen!’ There is a flaw to this plan. The oven and hobs are not going to be on all the time! What’s more, in larger and open plan kitchen designs, you really need some other form of heating. You want a social and entertaining space to be warm and inviting, not cold and uncomfortable.
Occasionally, there’s the need to look for practical and functional solutions, such as a towel rail. Options are virtually endless these days. Contemporary designs and custom finishes can enable you to build in kitchen heating seamlessly.
Avoid going for style over substance
There’s been a recurring theme throughout this blog. When designing your kitchen there is a need to strike a balance between appearance and functionality. Of course, you want the aesthetics of your kitchen to impress. If you can make your kitchen a genuine head-turner, all the better. However, day-to-day living has to take precedence. When it comes to choosing fixtures and fittings, it’s all too easy to the swayed by the latest trends and hottest new designs. Your choices should never be more about style than substance. The latest kitchen trends might not work for your home. You shouldn’t worry about this as for any kitchen space to work, it needs to work on a functional level first and foremost.
Make sure you choose a design that will not date
When it comes to kitchen design, it’s also important to choose a design and décor that will stand the test of time and not date. A good kitchen should see you through a good decade, so it’s obviously important that you get things right. 10 years is a long time, and what is on trend right now may not be in a few years’ time. The same goes for your own personal taste. Something bold and brash might seem a great idea now – but will still feel the same way ten years down the line?
Neutrality and a degree of caution is the best policy here. You should make your kitchen design a considered choice. Kitchens are not cheap to replace, so you don’t want to have to unnecessarily.
If you want to be a bit wacky and unique, do it with paint and wallpaper and with accessories. These are elements that can be updated relatively easily and cheaply.
Final tips for designing your kitchen
DIY is a great thing but you should never underestimate the level of expertise that is required for the successful planning and implementation of any major home improvement project. While there are elements of the planning and installation of kitchen design that can be undertaken by a competent and confident DIY enthusiast, there are other aspects that are probably best left to the professionals. New kitchen designs can require complicated plumbing and wiring work. Not only will registered tradespeople give you the peace of mind you need that the work will be completed soundly and safely, they can also be a godsend when it comes to planning and project management too. Get in touch with the Kitchen Warehouse team if you have questions about your ideas for a new kitchen design. We are always happy to help.