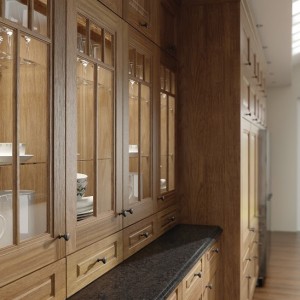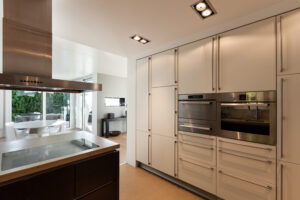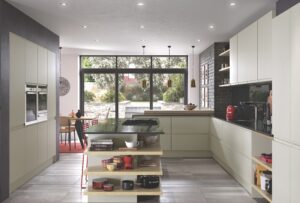The cabinets you choose for your kitchen are an essential part of any modern, well-designed kitchen. You need to take your time to consider the balance of style and functionality. Yes, of course, you want your new kitchen to look good. You want it to catch the eye and to dazzle. But, at the same time, you should never lose sight of the fact that the kitchen needs to be a functional and usable space. Quite rightly, many homeowners focus on getting the worktop and overall layout right for their needs. But there is another very important thing to consider: the height you choose for your wall cabinets. Traditionally, kitchen cabinets have a gap above and below them. However, floor to ceiling units are another great option.
In our Guide to Floor to Ceiling Kitchen Units we will answer the questions that people frequently ask such as: Should kitchen units go to the ceiling? What are the benefits of floor to ceiling cabinets?
And, perhaps the most important question: Should I go for floor to ceiling cabinets in my kitchen?
Floor to Ceiling Kitchen Units: Should kitchen units go to the ceiling?
The design process of your new kitchen is an important one. To this end, it’s crucial that you work with a kitchen designer who listens carefully and is in tune with your needs. There is no ‘right’ or ‘wrong’ as such when it comes to kitchen design. If your kitchen is perfect for you, your family and your lifestyle then it’s ‘right’. It’s that simple!
Every homeowner will have their own ‘wants’, ‘needs’ and ‘must-haves’ – as well as their ‘red lines’ that simply cannot be crossed in terms of kitchen design. The vital thing is to make sure that every decision you make regarding your new kitchen is a conscious, well-informed decision.
Kitchens have come a long way over the years. And while the traditional format of base and wall cabinets still suit many people’s needs, there is a growing acceptance that your kitchen can now be anything you want it to be.
Naturally, design preferences are developed and evolved over the years. Floor to ceiling and corner kitchen units have been in vogue in recent years – not least because such designs enable you to maximise the space in the kitchen to good effect. So, if you are considering installing them in your home, here are a few reasons why your kitchen units should go to the ceiling.
A way to maximise storage space
In nearly all homes, space is at an absolute premium. What’s more, in smaller kitchens it is even more important to maximise all storage space and to make the most of every inch of available space. Floor to ceiling cabinetry and floor to ceiling corner kitchen cabinets are the perfect way to do just that. Even in a small run of cabinets, you will be amazed at the extra space it can provide.
Integrated appliances and worktop space
One of the best ways to streamline your new kitchen is to incorporating integrated appliances into the design. Of course, if you choose floor to ceiling units right across the kitchen, you are basically losing out on a whole lot of countertop space. If your kitchen is lacking in worktop space, it won’t be the functional and usable space you need it to be. One clever way to overcome this problem would be to provide additional worktop space – maybe by incorporating a kitchen island. An island can provide useful additional storage too, as well as an extra seating area.
Clean design lines and symmetry
Modern kitchen design emphasises the appeal of clean design lines and symmetry. To be honest, symmetry can be difficult to achieve because of the layout and size of a kitchen. However, one symmetry solution is to incorporate floor to ceiling cabinetry.

What are the benefits of floor to ceiling cabinets?
Floor to ceiling kitchen units might be bang on trend at the moment. However, you need to ask the question of whether they suit every kitchen. Well, beyond creating additional storage space lines and creating a stunning design statement in the kitchen, there are several ways that the floor to ceiling look can work in your home.
Wall to wall cabinets
One of the main reasons why floor to ceiling cabinets work so well is because they give the space a clear focal point. In effect, it squares off the room. Whether you opt for a bank of cabinets, or you choose to break things up a little by adding extra detail, such as appliances, it’s really up to you.
Max your storage
We’ve mentioned the importance of maximising space already. Sometimes the layout and shape of a kitchen seems to be prohibitive in terms of allowing room. Floor to ceiling units can work really well, even in kitchens that are on the small side, or that come in peculiar shapes and layouts. Contrary to what you might expect, a small wall of floor to ceiling cabinets doesn’t have to be overbearing or oppressive. Indeed, a floor to ceiling corner kitchen cabinet design can be a superb way to maximise every centimetre of space at your disposal in the kitchen.
Tricks of the light, colours and finishes
Space is at a premium in any kitchen but – actually – light is even more important than space. Not least because light can create the illusion the space by making a room appear bigger than it really is. Therefore, you need to be careful not to crowd out the natural light with kitchen cabinets. This is especially true if your floor to ceiling kitchen units are on the wall that is perpendicular to the window. The cabinets shouldn’t meet the window frame. Instead, leave a gap to fit a slim shelving unit. This will allow all the natural light to flood into the room.
Choosing your colour
When it comes to colour choice, opinions can be divided into two distinct camps. On one hand, some would say that a floor to ceiling kitchen looks really streamlined and cohesive. On the other hand, others might think that the expanse of units can all look a little bit boring. In truth, there’s possibly a bit of truth in both these arguments! One way to make sure that you break the potential monotony is to use different, contrasting colours across the kitchen. For example, one colour for your floor to ceiling kitchen units, and another colour for the rest of the room. The change in pace and tone can make all the difference. It can really give the whole space a lift. Remember too, that as kitchen doors are easily replaced, you can change things up colour-wise in the kitchen relatively simply and cheaply too.
Another great way to create an effective contrast in a space with floor to ceiling cabinetry is to create a recess. Two ideas that work well are a recess for extra countertop workspace, or a recess for a hob with an integral extractor fan and lighting. In fact, such a recess could be used for all manner of purposes.
The advantages of tall kitchen units
Taller kitchen units work in a practical and an aesthetic sense. Firstly, they provide handy – often invaluable – extra storage. Secondly, they carry it off with bags of timeless style. What’s more they can be a winner in small and large kitchens alike. Chances are, especially with professional kitchen designers on the case, that you will be able to integrate tall kitchen units in such a way that is ideal to suit bothe the kitchen layout you have and your lifestyle – whatever they might be.
From larder units to oven tower units to floor to ceiling corner kitchen cabinets, there is definitely a style of tall kitchen unit to suit all spaces.
Versatility is the key
Kitchen tower units are essentially vertical units that stretch from the floor to the ceiling. The space they save is always going to be the main advantage here. But there are plenty of other great plus-points to consider too.
Versatility is a key watchword of floor to ceiling kitchen units. Not only are the units great for storage, they can also be fitted exactly how you like. Shelving and drawers are the most obvious choices, but they can also be used to accommodate appliances, such as a conventional or microwave oven. The flexibility these units afford means that you can organise the essentials of the kitchen how best you see fit, whilst all the time maximising the space you have available to you.
The vertical design makes the room look taller too and is a great way to complement and enhance the overall atmosphere and ambience in your kitchen. This makes tall kitchen units a particularly effective option in smaller-sized kitchens.

Floor to ceiling units with different heights, widths, and depths
The good news is that floor to ceiling kitchen units are available in a range of different heights, widths, and depths. This means you should have no trouble choosing a style that works with your existing kitchen layout. A unit stretching right to the ceiling naturally maximises the higher spaces in your kitchen – space that could wasted or dead space otherwise. If you have a kitchen with a low ceiling, this is a particularly attractive option as it will definitely make the room appear taller.
If your kitchen has a tall ceiling, you have even more options. Really tall floor to ceiling units can add a really luxurious look to the overall kitchen design. This can be especially stunning with wall cupboards along a single wall. Alternatively – and for some contrast – slightly shorter units can be fitted instead. Large items or ornaments can be placed on top.
Many homeowners opt for a wide tall unit with double doors. This creates a space that can be used a larder. A major factor in making your kitchen an effective, usable space is to organise. A larder is definitely a great way to do this.
A floor to ceiling corner kitchen cabinet can be a godsend in a smaller kitchen. Also known as a corner tower, these units will fit easily into any corner. They are a superb way of saving and utilising space. On the other hand, narrow units with either deep drawers or shelves provide handy storage space.
Ceiling heights for kitchen cabinets – Things to consider
Of course, floor to ceiling kitchen units are only one of your options. A lot will depend on the height of your kitchen ceiling. Typically, kitchen ceilings are either 9 feet (108 inches) high or 8 feet (96 inches). The two heights give you a few options.
Still the most common type of units seen in kitchens are stock cabinets. The stock cabinet measurements are 12 inches, 15 inches, 18 inches, 24 inches, 30 inches, 32 inches, 36 inches, and 42 inches. For an 8-foot ceiling, the optimum cabinet height is 42 inches. Homeowners with kitchen ceilings that are 9-feet in height often opt for a combination of 36-inch cabinets and a row of 18-inch cabinets above them. If there is a slight gap remaining at the top, this can be filled with moulding or decorative trim work.
And your other option is to fill the entire space entirely. Wall to wall cabinets can be bought to fit the space perfectly. Alternatively, two runs of cabinets can be placed together to fill the whole vertical space.

Drawers or shelves?
Another key question to consider with top to bottom kitchen units is whether to go for shelves or drawers. Another popular choice is to include appliances into the design of your units. This can add a real high-end touch to the design. Whether you decide to go for one or the other, or a combination, will depend on what you intend to use it for.
This brings us to perhaps the most important piece of advice that we can give when it comes to kitchen design. Although – obviously – how the kitchen looks is really important, how successful a kitchen design proves to be in the long-run will be down to how carefully you have thought-through your everyday needs. The layout and functionality of the kitchen space should be carefully tailored to your lifestyle.
If it’s storage you need more than anything else, shelves are ideal for storing pots, pans, etcetera. It makes it easy to reach for whatever you need. For even better access and organisation, pull-out shelving is a great option. This makes it even easier to find the item that you need with no fuss at all.
Traditional and conventional drawers can provide you with the best of both worlds. Not only can they be used to provide storage for larger items, smaller items can be housed effectively in drawers too.
Open, handleless, or traditional?
If you are in the first stages of deciding on a new kitchen design, the chances are that you’ve been amazed by the sheer number of different styles that are available on the market today. While this means that you can be confident that you will find a style and design of cabinetry to suit any kitchen space, it also presents you with a lot of questions to ask and decisions to make.
One such dilemma is whether to go for open, handleless, or traditional – with handles.
Handleless units are very popular at the moment, not least because they provide a sleek, contemporary, and ultra-modern look.
Often people think that handleless units and doors go hand in hand with a high gloss look. And it’s true, the gloss finish does create a stunning effect
Matt – a more muted style
However, if you don’t want to commit to the futuristic, shiny look – or you’re worried that high gloss might be over-the-top in your kitchen, an excellent alternative could be a matt finish. Matt gives the same seamless and minimalist look, but provides a softer, more muted, and understated alternative.
A matt finish will absorb light. This ensures that the colour appears the same on the door and unit fronts, regardless of the angle that you are looking at it from. This is a major plus-point – especially if you have a have a bank of kitchen units running across one whole wall of the kitchen.
When you combine matt paint with handleless doors, the result is a sophisticated combination that produces a stylish and incredibly welcoming look.
How do handleless doors and units work?
The handleless design is an ingenious system. A J-groove features in the top edge of base unit doors and to the bottom edge of wall unit doors. This makes handleless kitchen doors streamlined – an effect that is accentuated by the use of minimal hardware. A matt finish is inherently smooth and its soft appearance will complement a wide range of styles and colour schemes.
Whether you combine handleless doors and kitchen units with polished marble worktop surface, contemporary stainless steel, or more traditional natural wood finishes, you can be assured that the handleless look will suit them all.
Woods, such as natural oak are the ideal choice if you would like a more traditional look for your kitchen. Conventional handles on door and unit fronts probably work best with these styles. Exposed open units are perfect to show off your finest crockery, ornaments or accessories. Open shelving can be an interesting way to stamp your own style and personality on the space. As well as this, it provides you with another storage and organisation solution.
The conclusion: Are floor to ceiling units for you?
Ultimately, only you can answer that question. It’s our job to provide you with all the information that you need so that you can make an informed decision.
Floor to ceiling kitchen cupboards can look stunning in kitchens large and small. You just need to decide whether it is the right look for your kitchen and whether the style would be suited to the lifestyle you lead.
If you have any questions regarding floor to ceiling kitchen units, or any aspect of kitchen design, please do not hesitate to contact us. Our friendly team of helpful kitchen experts have all the knowledge, experience and expertise necessary to advise and guide you so that you end up with your dream kitchen.